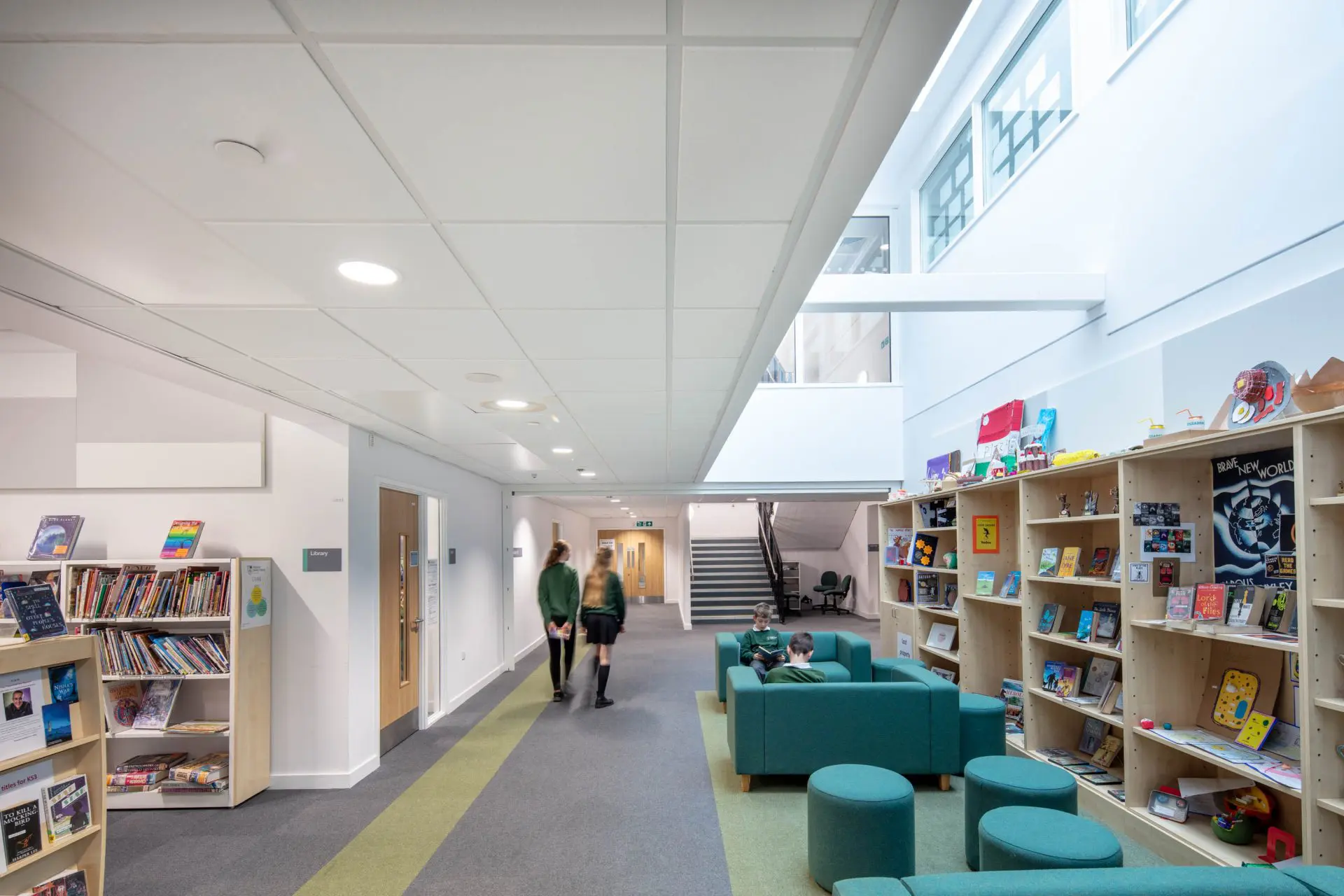Learn how to specify ceilings for schools
Schools are worlds in themselves. Self-contained eco-systems which, like the wider world, are experiencing over-crowding, distracted populations, and ever-more social media outlets clamouring for attention. Teachers need all the help they can get, which is where the school’s physical environment comes into play. Carl Davison, commercial technical manager at UK ceilings manufacturer Zentia, explains how ceilings can aid learning, as well as some critical considerations for designing spaces where learning can thrive.

There are long established building industry calls for focus on delivering strategy and solutions which not only provide high-quality, modern spaces for teaching and learning, but also offer local authorities cost certainty, value for money and timely delivery. However, buildings for education have particularly onerous design requirements in the areas of acoustics, natural light and aesthetics.
Research clearly shows acoustics have a profound impact on learning. In their study of two schools in London, for example, Evans and Maxwell1 concluded that poor acoustics can result in many students struggling to understand one in four words spoken. And, as classroom sizes grow and teachers strain to be overheard, acoustic performance in a ceiling is typically the first thing architects turn to. However, it’s not as simple as it may seem.
Minimising classroom din is not just about specifying ceilings with the highest levels of sound absorption, because while diminishing class noise, it would – by extension – mute teachers’ voices, leading to vocal strain and fatigue for tutors, and classes being unable to hear lessons. A balance is needed between sound absorption and attenuation, between removing and reflecting sound to enable students to hear and teachers to be heard.
Any room will have an optimum reverberation time (RT) requirement depending on its use and size and whether the main activity is speech or music based. Providing too much sound absorption, and hence having a very low RT, can be just as acoustically damaging as having insufficient sound absorption, when an excessively long reverberation time will result.
You can calculate the reverberation time of space by using a mathematical model based upon the “Sabine” formula which considers the significant surfaces of a room, their respective sound absorption coefficients and the room dimensions. An acoustic module available from some manufacturers enables a simple indicative calculation to be made. Once the total sound absorption present in a room (from both planar surfaces and objects) has been calculated, an estimate can be made of the room’s probable reverberation time. The installation of clouds and canopies in a reverberant space can significantly reduce the reverberation time and contribute to the reduction in background noise.
The increasing use of concrete thermal slabs as heat sinks rules out wall-to-wall ceilings. But not having an acoustic ceiling will mean higher reverberation times and unacceptable noise levels. The installation of canopies in a reverberant space, in sufficient numbers and layout to satisfy both technical and aesthetic considerations, can significantly reduce the reverberation time and contribute to the reduction in background noise.
Research has also shown a conclusive link between the provision of natural light and academic success – with one study2 showing that students working in classrooms with higher levels of daylight achieve 7-18% higher test scores. Another – Clever Classrooms3 – suggests that classroom design has a circa 25% impact, positive or negative, on students’ academic progress.
Flooding interiors with natural light is a way not just to improve student performance but also to reduce reliance on artificial lighting. Combining white, highly reflective mineral ceiling tiles with larger windows or floor-to-ceiling glazing is an easy solution but again, it’s key to maintain balance. Too much natural light can cause eye strain or create glare for students and staff alike, so reflectance must be balanced with diffusion.
According to a Brinjac Engineering study (2006) on the environmental effect of high-light reflectance ceilings, the use of a 90% light reflectance ceiling tile combined with indirect lighting can provide cost savings of up to 20%, equating to as much as an 11% reduction of the energy buildings use, compared with a standard 75% light reflectance tile.
Every architect wants to create stimulating spaces for learning but there’s a wealth of complications in designing ceilings for learning environments.
For example, in classrooms accommodating children with special educational needs, the ceiling specification requires consideration to avoid designs that could exacerbate their conditions. Best practice, in line with UK Government standards like BB93, also includes minimising reverberation, keeping ceilings low (below 2.4m) and using Class A absorbent finishes. A balance needs to be maintained between aesthetics and practicality.
While exposed soffits may help reduce schools’ heating footprint, these carry their own problems for acoustics and aesthetics – a challenge that can be solved through the disguise of unsightly features using suspended ceilings and canopies.
Standard ceiling tiles can not only be used to hide or integrate service elements such as lighting fixtures, loudspeakers, air diffusers, chilled beams and sprinkler systems, but provide minimal grid visibility for a clean and monolithic ceiling finish. The system can also be integrated into canopies to offer design solutions for thermal mass.
Beyond sound, light and aesthetics, ceilings within the learning environment need to be safe and durable, compliant with legislation, and meet the unique challenges of each environment.
While we’ve addressed a few key concerns for how ceilings can actively aid learning, the educational institution also encompasses libraries and canteens, auditoria and offices, kitchens, cloakrooms, toilets and corridors. Architects need to take a comprehensive approach to ‘zoning’ throughout a school, with each zone part of a wider, self-contained ecosystem.