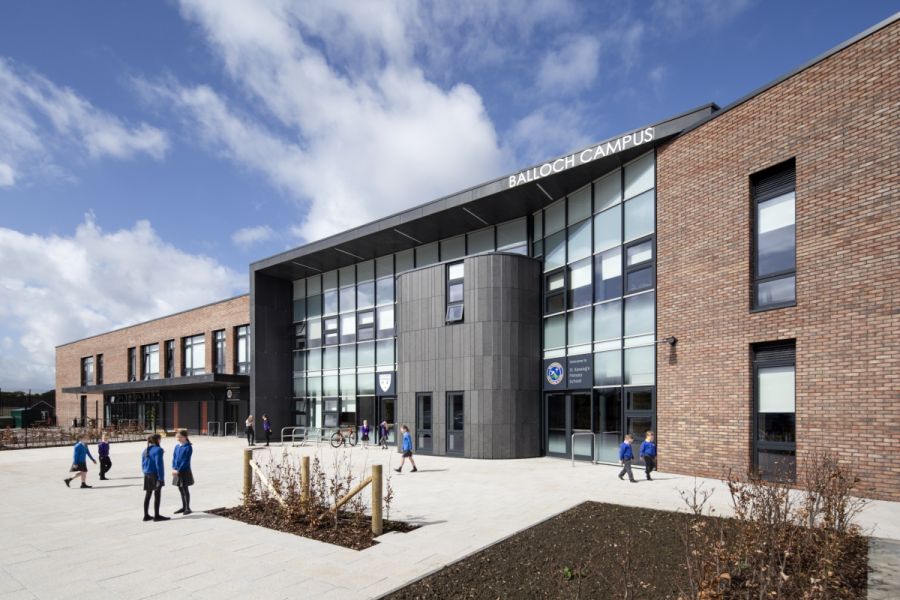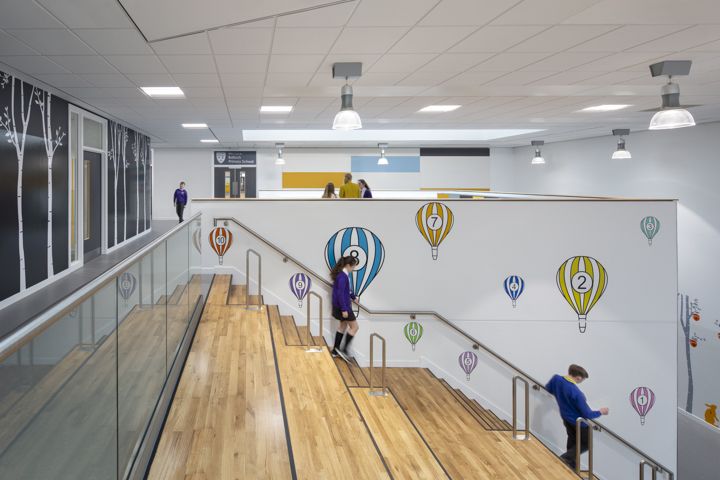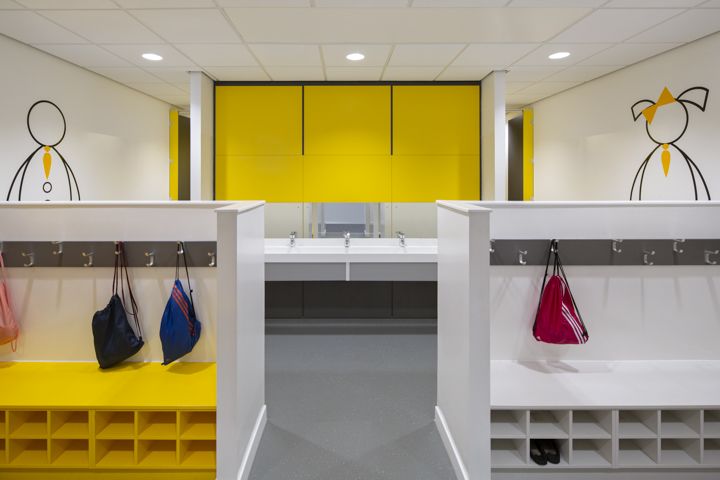Challenge
A new 53,280ft campus was being built to enable three schools to co-locate. An Additional Support Needs (ASN) unit and a new Early Learning and Childcare Centre (ELCC) would also operate at the site.

In total there would be 21 open-plan flexible learning spaces for the potential 747 students, as well as a centrally-located shared administrative areas, gym halls and assembly area, while the ASN has capacity to assist 36 pupils with a varying range of support needs.
To ensure the success of this modern and multi-faceted open-plan approach to learning, the specification of ceiling systems with high performing acoustic control and total design flexibility was imperative.
Solution
For maximum acoustic comfort Zentia’s Oplia hA Tegular24 within a standard 24mm grid was used in offices, classrooms and stores.

These tiles perform to Sound Absorption Class A and were also the first mineral ceiling tile in Europe to win Cradle to Cradle™ certification as part of the new generation of sustainable and acoustic ceilings offered by Zentia.
In keeping with the modern and sleek design of the campus, Zentia’s integrated ceiling systems featuring Oplia hA Tegular15 planks were also used throughout. Whilst, in the kitchen and changing room spaces, Zentia’s Hygiene Board mineral tiles on a 24mm corrosion-resistant grid was specified.
