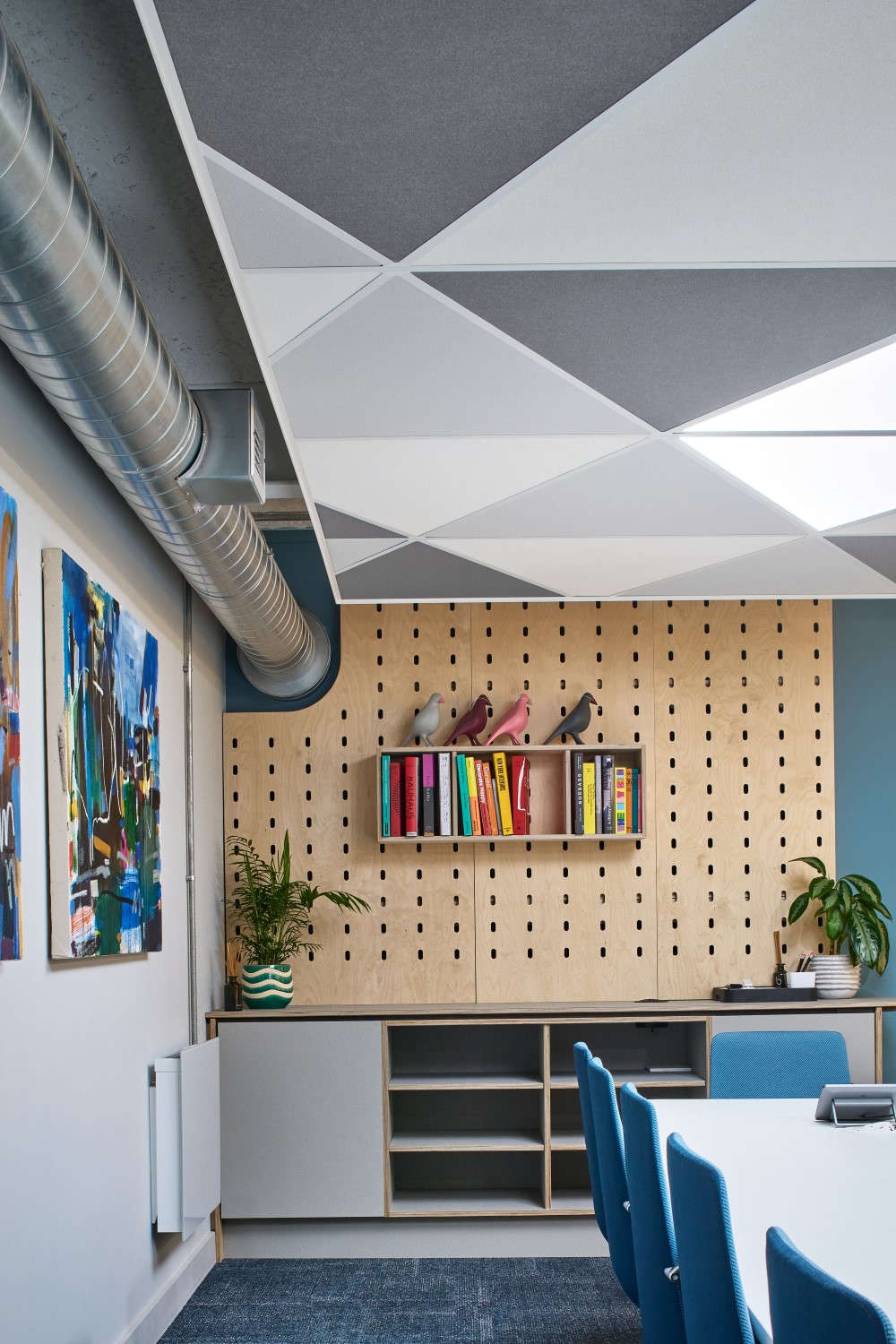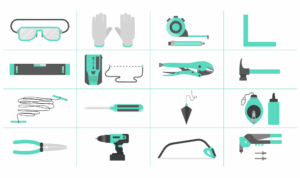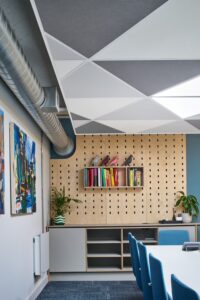How to install Zentia’s Triangle suspended ceiling tiles
John SpicerA step-by-step guide for architects, designers, and installers
Ceilings are no longer just a functional element of interior design; they are a design opportunity. With Zentia’s Oplia Triangle suspended ceiling tiles, architects, specifiers, and installers have access to a premium solution that blends style, acoustics, and ease of installation. These tiles are uniquely cut into triangles, allowing designers to create striking triangle ceiling designs that transform commercial and hospitality spaces.

Navigation Menu
- Why Choose Triangle Ceiling Tiles?
- Tools & Components Needed
- Installation Guide (Step-by-Step)
- Floating Ceiling Installation: DecoFrame Kit Classic Canopy
- Design Inspiration: Ideal Interior Applications
- Case Study
- Your Guide to Triangle Ceiling Designs
The Oplia Triangle is compatible with Zentia’s Gridline 24 ceiling tile grid installation system and utilises a patented nodal bracket that makes installation quick, simple, and precise. Available in a range of colours, these tiles provide both acoustic performance and visual impact. Whether in modern office interior design, hospitality lounges, or retail areas, the Oplia Triangle ceiling system offers creative versatility with proven technical reliability.
 Why Choose Triangle Ceiling Tiles?
Why Choose Triangle Ceiling Tiles?
Design Flexibility
The triangular format makes it possible to break free from traditional ceiling grid modules. Designers can specify triangle ceiling layouts for dynamic zoning, wayfinding, or simply to create a memorable visual feature. A triangle false ceiling design can guide movement through open-plan spaces and highlight collaborative hubs.
Acoustic Performance
Oplia Triangle tiles deliver effective sound absorption, ensuring acoustic comfort alongside architectural impact. This makes them suitable for open offices, leisure spaces, and restaurants where managing sound is just as important as visual appeal.
Compatible Systems
The Oplia Triangle system can be used in two distinct ways. For large spaces, it can be installed wall-to-wall to achieve seamless coverage and a uniform design finish across the entire ceiling.
Alternatively, the tiles can be combined with Zentia’s DecoFrame Kit Classic Canopy to create floating ceiling islands that add depth, visual interest, and architectural definition within a space.
Guarantee and Standards
When specifying Oplia Triangle, you can be confident in its performance and reliability. Each installation is supported by a 30-year system guarantee, offering long-term assurance. The product is also fully BIM-ready, making it simple to integrate into digital design workflows. In addition, the system complies to EN 13964 compliance standards and achieves a fire reaction classification of Euroclass A2-s1, d0, ensuring both safety and durability in a wide range of interior environments.
In short, these ceiling tiles offer performance, creativity, and peace of mind.
Tools & Components Needed
 Tools
Tools
For a successful installation, you’ll need a standard set of ceiling installation tools . Click here to download a copy of the installation guide.
Components
The Oplia Triangle installation requires:
- Oplia Triangle ceiling tiles
- Zentia Gridline 24 suspension system
- Nodal brackets (for angled connections)
- Screws and fixings
- Universal T-bar connectors
Installation Guide (Step-by-Step)
Installing triangle ceiling tiles is straightforward with Zentia’s system. Here’s a step-by-step overview:
Step 1: Planning and Layout
- Plan the grid layout to ensure tiles align as designed.
- Measure the space and mark hanger position.
Step 2: Installing the Suspension Grid
- Add install hangers at pre-marked locations.
- Fix perimeter trims securely around the room at the required height.
- Install the main runners and align them accurately at required centres (1038mm).
Step 3: Using the Nodal Bracket
- Place nodal brackets back-to-back at required rout hole spacing.
- Screw and secure to form precise angled connections.
- These innovative brackets ensure accuracy across the triangular layout.
Step 4: Installing Cross Tees
- Use the 1172mm cross tees to connect each nodal bracket to form the triangular layout.
Step 5: Cross T to Perimeter Trim
- Shape and cut cross tees to fit perimeter trims.
- Fix firmly for system stability.
Step 6: Installing Tiles
- Insert Oplia Triangle tiles into the grid.
- Cut perimeter tiles to suit.
For further information on installing Triangle Ceiling Tiles, download the full guide here.
Floating Ceiling Installation: DecoFrame Kit Classic Canopy
The DecoFrame Kit Classic Canopy has been designed with installers and designers in mind, offering several key advantages that make it a practical yet highly aesthetic solution.
Firstly, the DecoFrame Kit Classic Canopy is supplied as a made-to-measure kit, which means that all of the necessary components (excluding ceiling tiles) are delivered together in a single box. Each part is pre-cut to the required dimensions, removing the need for complex on-site adjustments. This ensures consistency, reduces waste, and allows installers to work with confidence knowing that everything they need is ready to go.
Secondly, the canopy system supports quick installation. Prefabricated corner sections are included as standard, allowing installers to achieve neat, professional detailing without the need for time-consuming cutting or joining. These prefabricated elements help maintain accuracy and visual quality, even in high-profile spaces where finish is critical.
The DecoFrame Kit is also available in two standard sizes to suit different project requirements: a compact 2200 × 2000 mm format (BPAXT22G24) ideal for smaller zones or intimate feature areas, and a slightly larger 3400 × 2000 mm format (BPAXT56G24) that makes an impact in open-plan or expansive interiors. Both sizes are designed to integrate with Oplia Triangle tiles, ensuring the geometric patterns remain consistent and striking.
In terms of applications, the canopy is particularly effective in receptions, lounges, and circulation spaces where designers want to create visual focus or highlight specific areas within a broader layout. It also works well in open-plan retail zones, adding definition and character. By combining the decorative strength of Oplia Triangle with the functional flexibility of the DecoFrame Kit, architects can deliver ceilings that are both practical and eye-catching.
This system adds architectural focus while maintaining the clean performance of the Oplia Triangle.
Design Inspiration: Ideal Interior Applications
Commercial Offices
For contemporary office interior design, the use of triangle ceilings can transform both the look and feel of the workplace. In modern offices, where open-plan layouts dominate, noise management and spatial definition are key challenges, triangular ceiling tiles help address both. They can be used to create defined meeting zones, highlight collaborative hubs, or shape quiet breakout areas within otherwise expansive spaces. The sharp geometric lines add visual rhythm, injecting energy and movement into what might otherwise be flat, uniform ceiling planes.
Beyond aesthetics, the acoustic properties of Oplia Triangle tiles help reduce distractions, making them an asset for improving productivity and staff wellbeing. Architects and designers can use colour combinations to support corporate branding, wayfinding, or to create unique focal points that encourage interaction and creativity.
Hospitality & Leisure
In the hospitality sector, ceiling design plays a vital role in shaping guest experiences. A triangle ceiling design instantly adds character and can differentiate one venue from another, offering a bespoke touch that reinforces brand identity. In hotel lobbies, triangular ceilings can serve as bold welcoming features that set the tone for the entire stay. In lounges and bars, they can create intimacy through zoning, while in restaurants they open up possibilities for immersive dining environments. For those seeking restaurant interior design ideas, triangles offer opportunities to frame dining areas, direct flow through pathways, and integrate lighting for mood control. Combined with acoustic performance, they also ensure that spaces remain comfortable and conversation-friendly, even during busy service.
Retail & Cultural Spaces
In retail and cultural spaces, ceilings guide how people navigate and experience environments. Triangular ceilings in galleries, museums, and retail showrooms become design statements that spark curiosity and hold attention. Their geometric forms naturally draw the eye upwards, adding drama and a sense of architectural intent. In retail, ceiling layouts can be used to subtly guide customers along preferred pathways, spotlight product zones, or create thematic environments for seasonal displays. In cultural institutions, they can add to the storytelling of an exhibition, reinforcing the sense of journey and discovery. By combining bold design with reliable technical performance, triangular ceilings ensure that these spaces are not only visually memorable but also acoustically comfortable and practical for everyday use.
 Case Study
Case Study
Material Source Studio, Manchester
At Material Source Studio in Manchester, a dynamic hub for architects and designers, the challenge was to create a ceiling that distinguished the studio’s new gin bar from the surrounding open-plan environment. The space required a solution that was both functional and design-led, reflecting the studio’s ethos of showcasing innovative materials while also supporting acoustics and visual zoning.
Zentia’s Oplia Triangle ceiling tiles, integrated into a DecoFrame Kit Classic Canopy, provided the answer. Installed in white and grey, the triangular ceiling created a striking focal point above the gin bar while maintaining harmony with the rest of the studio. The geometry offered clear spatial definition, the canopy ensured a clean floating finish, and the system was installed quickly and efficiently. The result was a feature ceiling that combined design impact with practicality, helping the studio achieve its goal of delivering an inspiring, flexible, and memorable interior.
Light Integration – Partnering with Light Forms
Zentia has joined forces with Light Forms to create a sophisticated lighting solution specifically designed for the Oplia Triangle tiles. This collaboration introduces triangular light fittings that align perfectly with the geometric pattern of the tiles, ensuring that lighting is not only functional but also an extension of the design itself. By integrating lighting directly into the ceiling tiles, spaces can achieve a unified aesthetic that elevates both visual appeal and spatial experience.
Benefits:
- Enhances the triangle false ceiling design with lighting symmetry: The triangular light fittings echo the form of the Oplia tiles, creating a harmonious interplay between light and structure. This precision in alignment ensures that illumination highlights the architectural pattern rather than disrupting it.
- Strengthens architectural storytelling through ceiling design: Beyond aesthetics, the integration of lighting allows designers to reinforce the narrative of a space. Whether aiming for a dynamic, modern feel or a subtle, elegant ambiance, the lighting becomes an active participant in the storytelling process, guiding the viewer’s experience from above.
- Creates opportunities for tailored ambience in restaurants, offices, and leisure interiors: With flexible light intensity and placement, these fittings allow interior designers to create environments that suit specific moods or functions. From intimate, cosy corners in restaurants to bright, energising workspaces in offices, the integrated lighting system provides both versatility and style.
This partnership exemplifies how thoughtful collaboration between material and lighting design can transform ceilings from mere structural elements into immersive, visually compelling experiences.
Your Guide to Triangle Ceiling Designs
- Download the Full Triangle Installation Guide – Get step-by-step instructions, tips, and insights to make your project seamless.
- Contact Our Team – Have questions or need personalised advice? Our experts are here to help bring your design vision to life.
Zentia’s Oplia Triangle suspended ceiling tiles provide a balance of aesthetic freedom and practical performance. With a unique nodal bracket system, installation is simple and precise. With triangle ceiling designs, designers can explore zoning, wayfinding, and feature applications across offices, hospitality spaces, and retail interiors.
Whether specified wall-to-wall or integrated with the DecoFrame Kit Classic Canopy for floating installations, Oplia Triangle offers a solution that is versatile, acoustic, and design-led.
Download the installation guide today and start designing ceilings that inspire.