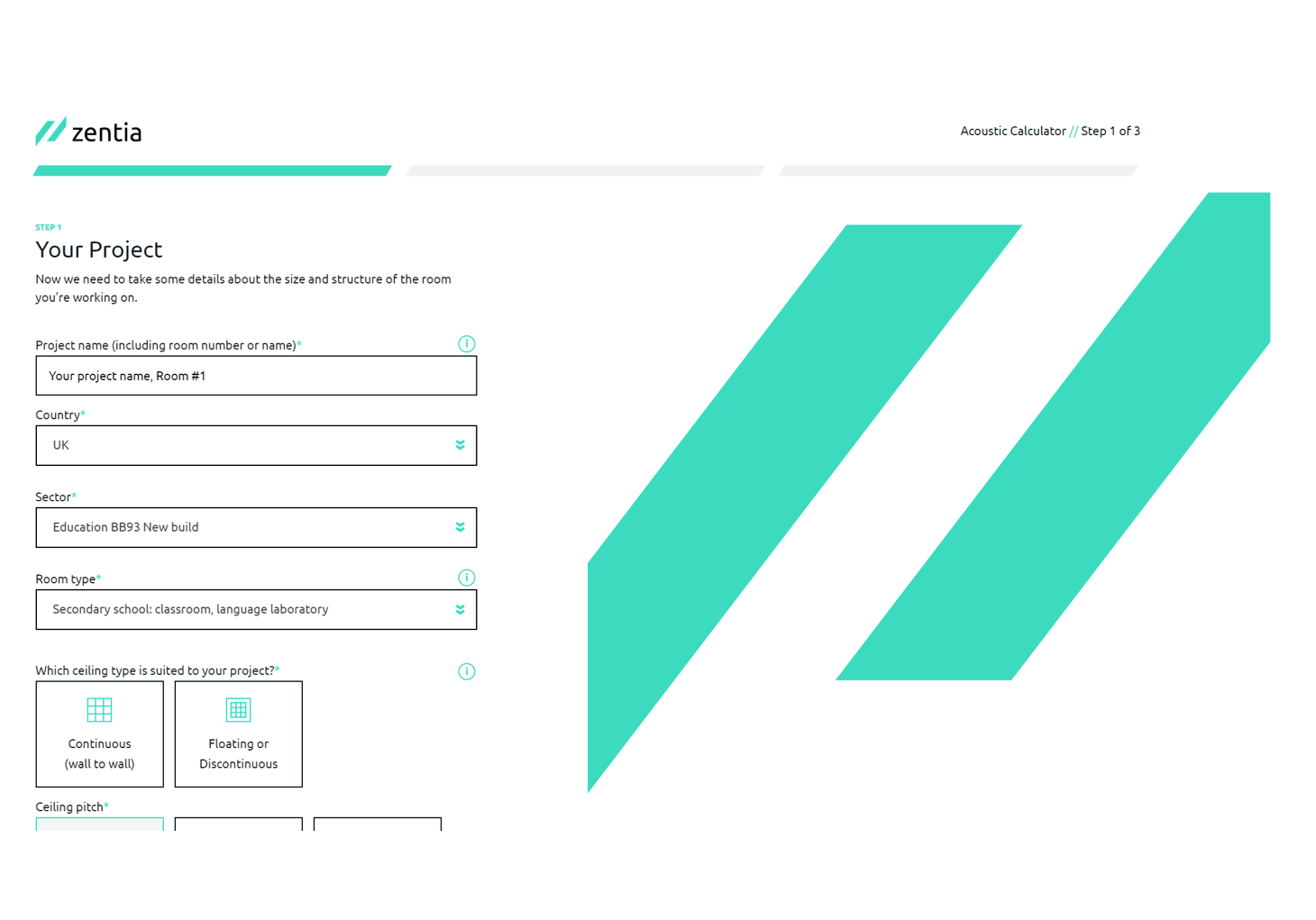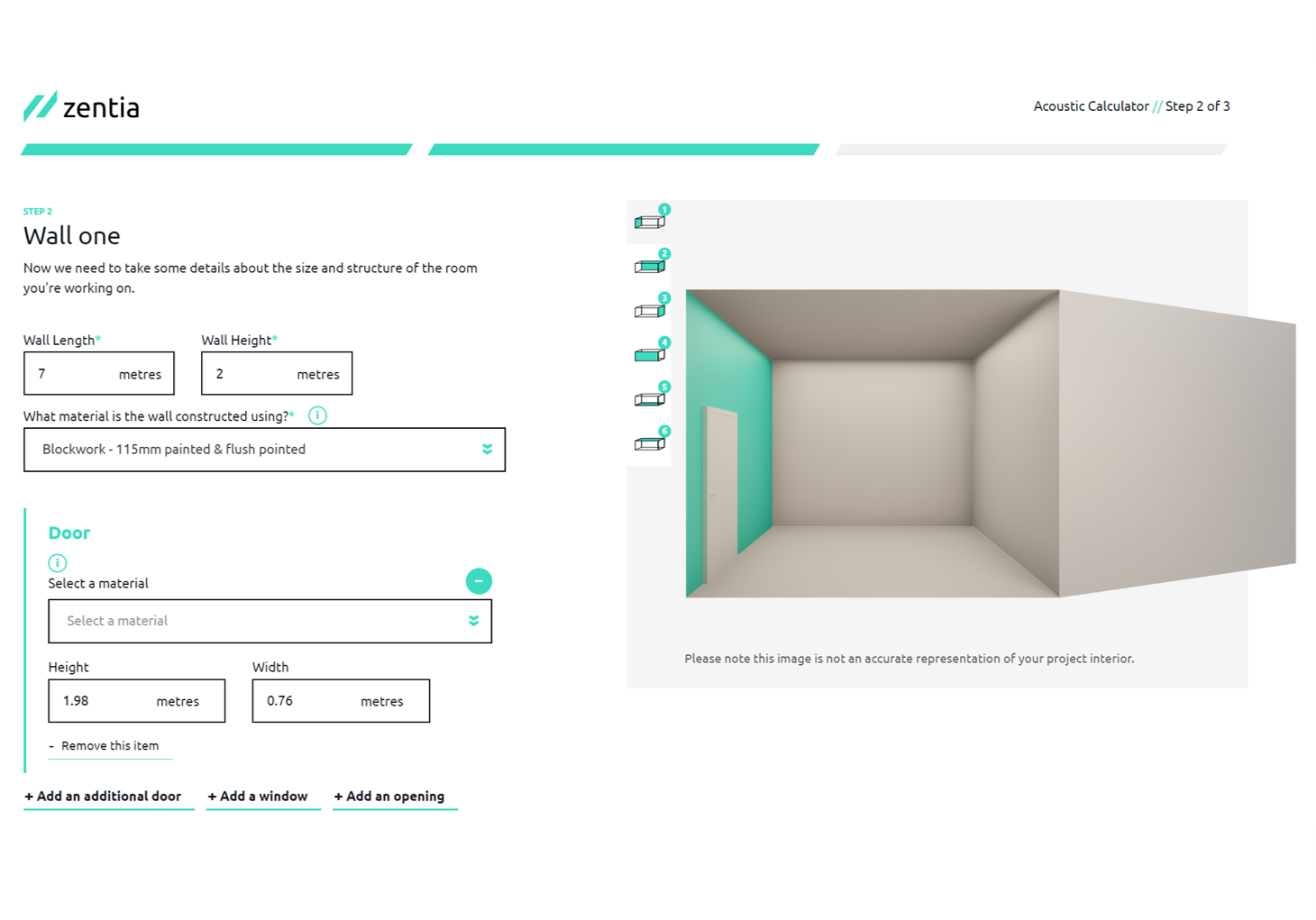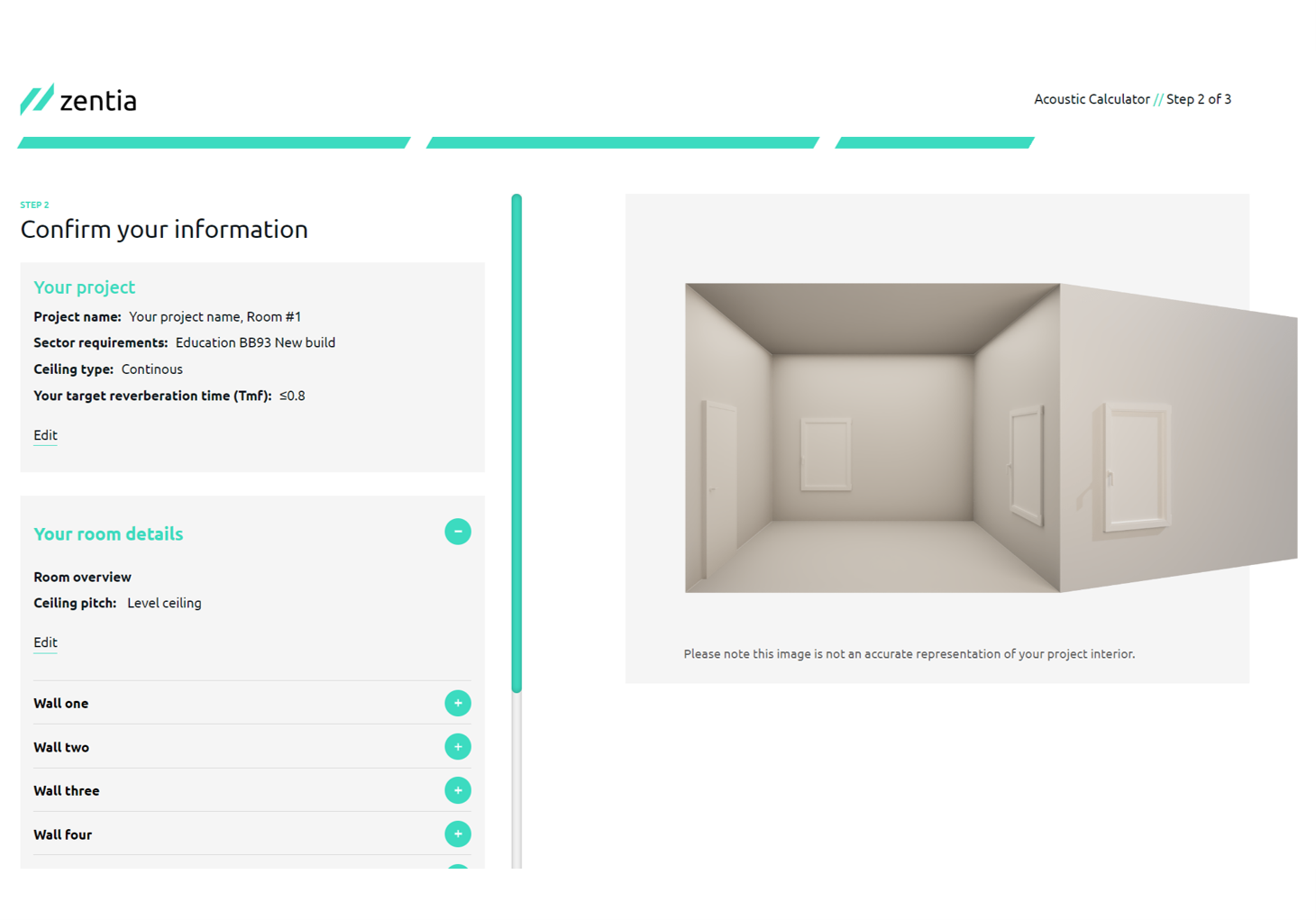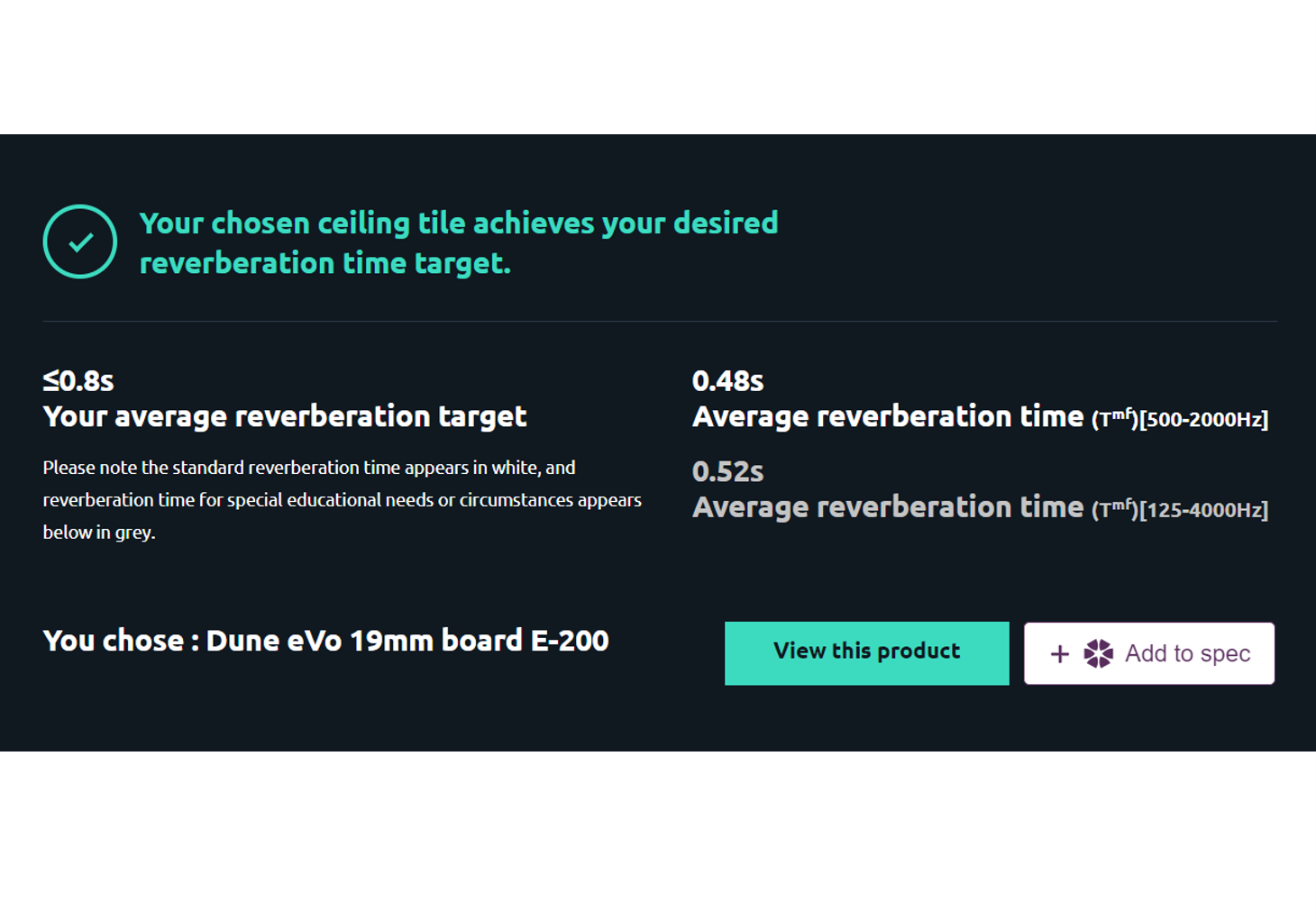Find the right acoustic ceiling products with our online Acoustic Calculator
Zentia’s online Acoustic Calculator helps architects and other specifiers check ceiling product performance against acoustic standards like BB93 in three simple steps.
How it works

Step 1
Add your project details
- Name your project and room (or corridor), then select the country in which it’s based
- Choose a design standard from the list – the Acoustic Calculator will display only the standards from the country you’ve chosen
- Select a room type – the Acoustic Calculator automatically finds the target reverberation time of your chosen room type, so you don’t need prior knowledge of the building standard
- Choose your ceiling type – continuous or discontinuous
- Finally, if you’re working on a continuous ceiling product, choose between a level, single and double pitch room

Step 2
Add your room dimensions and apertures
- Build your room by adding wall dimensions for two walls only – other dimensions are automatically calculated
- Add different types of doors, windows, and other openings to the walls – as many as you like
- Customise the door, window and opening dimensions
- Choose wall, floor and ceiling construction materials
- Then select a ceiling tile, canopy or baffle to benchmark against your chosen building standard

Step 3
Review and calculate
- Review the information you’ve submitted
- Edit from the summary page, or go back to each room element and edit details within the tool
- Click the ‘Calculate’ button to find out if your chosen ceiling product meets your target reverberation time

Results
Get your results
- Get a clear answer on how your chosen ceiling product performs against building standard recommendations
- View a graph showing reverberation targets against frequencies and how your chosen ceiling product performs
- Download a copy of the report, or email it to a colleague directly from the results page
- Add your chosen product to an NBS specification from within the Acoustic Calculator
- Click through to the product page to view technical details and sustainability information
- Order a sample of your chosen ceiling tile or get in touch with Zentia’s specification team for a consultation
Frequently Asked Questions
We currently include the UK standard BB93: acoustic design of schools and the Republic of Ireland Technical Guidance Document (TGD) 021-5 Acoustics.
The Acoustic Calculator includes all of the room types featured in BB93 and TGD 021-5.
We have not yet tested the acoustic performance of our discontinuous and floating ceilings in those scenarios. We will update the Acoustic Calculator as soon as the information becomes available.
Zentia’s Acoustic Calculator is based on the Sabine formula. The Sabine formular is based on the principle that the rate of sound absorption in a room is proportional to the total amount of sound-absorbing material in the room, as well as the surface area of the room.
The Sabine formula is:
T = 0.161V/A
- T is the reverberation time in seconds
- V is the volume of the room in cubic meters
- A is the total absorption of the room in square meters
The Sabine formula is the standard way to estimate the reverberation time of a room.
Reverberation time is a measure of how long sound persists in a space after the sound source stops. A longer reverberation time sounds more ‘echoey’ than a shorter reverberation time.
Every surface in a room has an impact on that room’s total sound absorption – everything from the type of double-glazed windows installed to the type of carpet on the floor can have an impact. In technical terms, total sound absorption is the sum of the absorption coefficients of all surfaces. The higher the total sound absorption in the room, the shorter the reverberation time in a space.
The Zentia Acoustic Calculator requests this information to help measure the impact that our ceiling products will have on your chosen room’s total sound absorption.
The Zentia Acoustic Calculator is currently focused on square and rectangular rooms. The dimensions of walls three and four are the same as walls one and two. Floor and ceiling dimensions are based on the wall information provided by the user.
Please book a consultation with a member of our specification team. You can do so by completing the contact form below, or by emailing info@zentia.com.
Need more help with your project?
Please book a consultation with a member of our specification team by completing the contact form. We’ll be in touch within 1-2 business days.